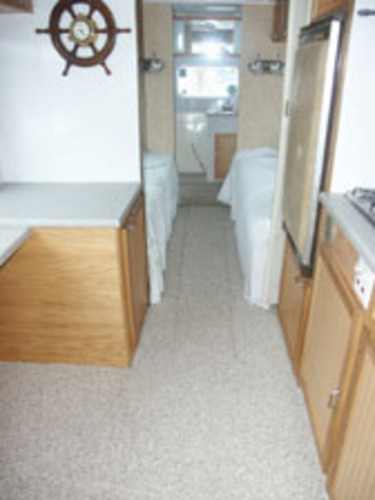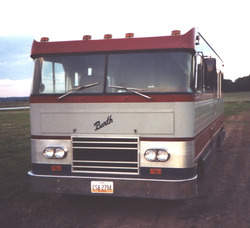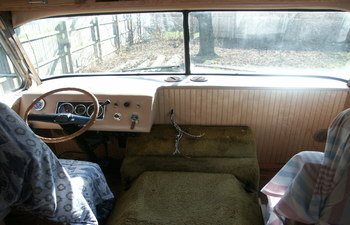Let There Be Light
Home Page
"Before" Pix pg. 1
"Before" Pix pg. 2
"After" Pix pg. 1
"After" Pix pg. 2
The After After Pix
These exterior pics are pretty much as we bought it, and as it is today. The last owner did a nice paint job on her, using original colors and paint scheme. That left the interior up to us. In the pictures on this page, we have replaced nearly all that you see. All the cabinet work is made from oak and was fabricated by us in my home workshop. We still have some trim to do and carpeting, but we're getting there.
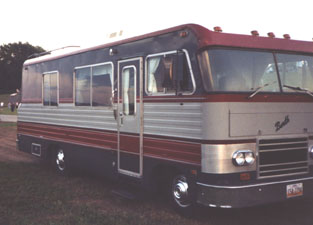
Curbside
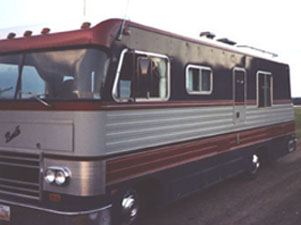
Streetside
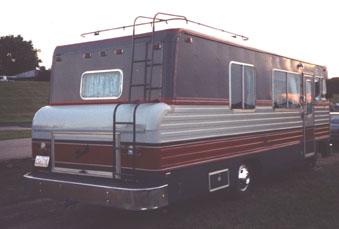
Ours is a trunk model
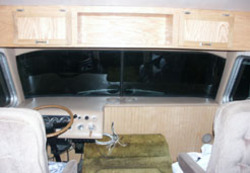
New overhead cabinets
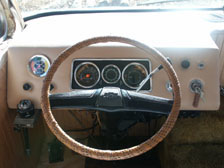
Now you can actually see the speedo as you drive!
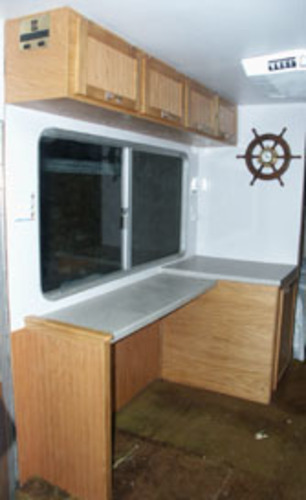
We ditched the dinette in favor of this breakfast bar style.
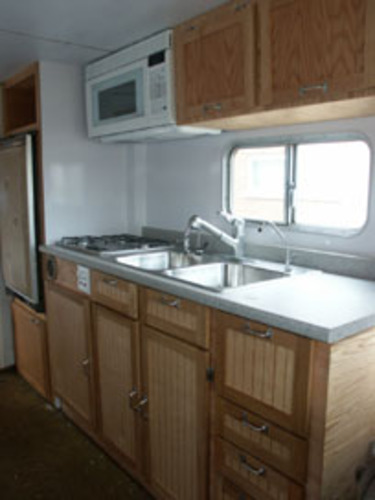
The kitchen galley
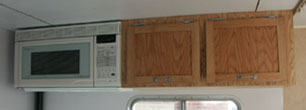
Yep...convection microwave.
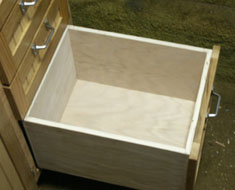
A bottom drawer deep enough to store the toaster.
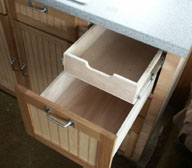
LeAnna saw this on a display at Lowes...Guess what she had to have?
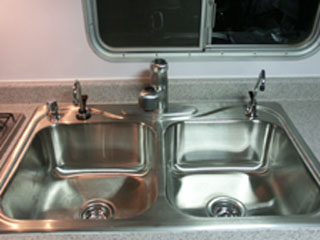
Full size kitchen sinks

I cut the leftover countertop to fit the sinks to give us a bit more work area.
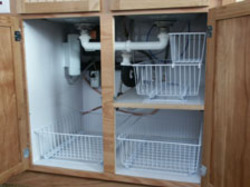
Making the most of the under counter space.
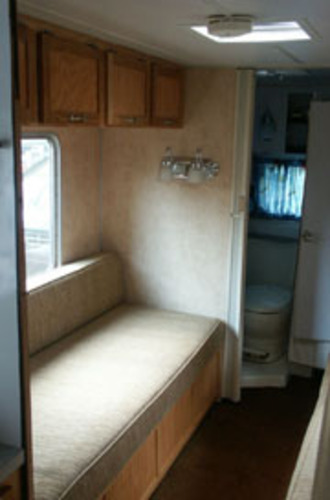
Lounge, curbside
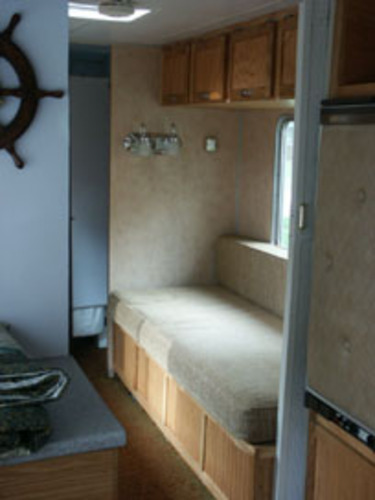
Our new paperjob
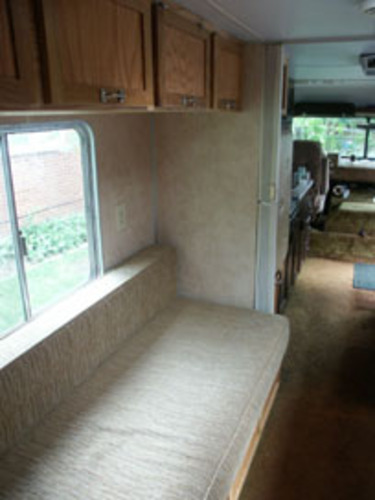
Looking forward
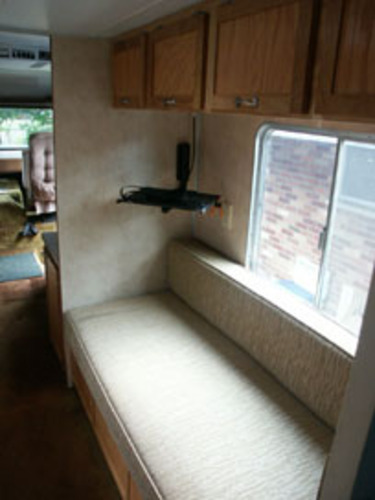
I guess I should get a new pic of this. Instead of a cabinet TV holder we now have a flat screen.
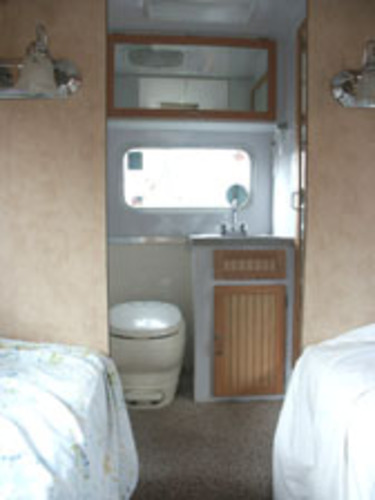
The only change we have made from this pic is removal of the carpet in favor of the hardwood floor.
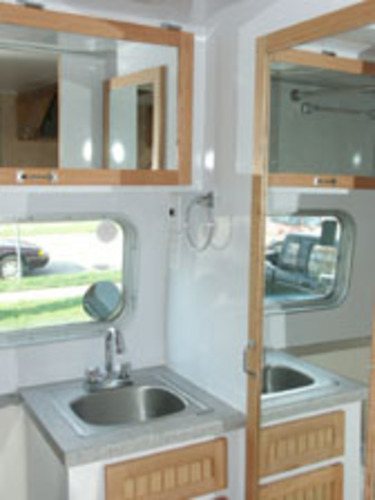
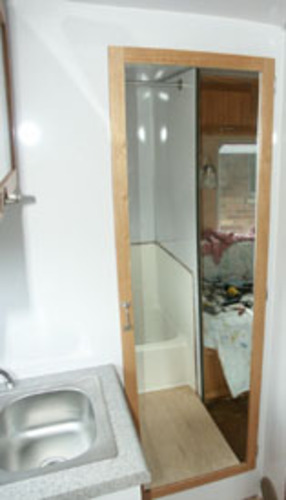
A full-length mirrored closet door
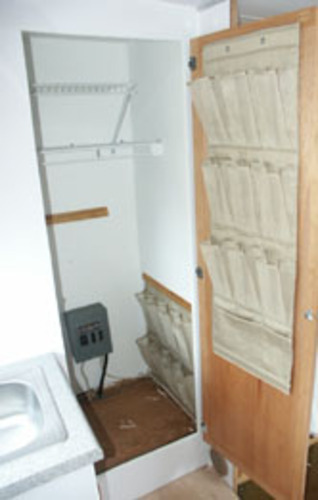
We saw this on a TV show. Use the shoe pockets to hold bathroom stuff...& it works!!
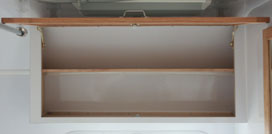
Room for everything....hopefully!
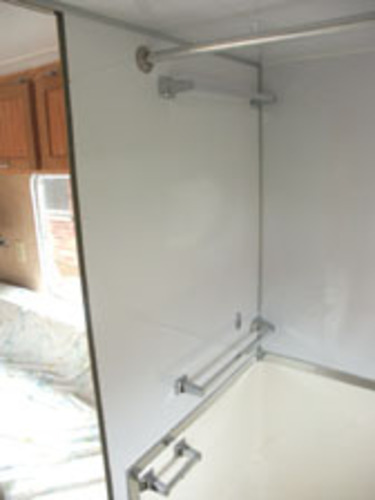
Here's a look at the shower area...
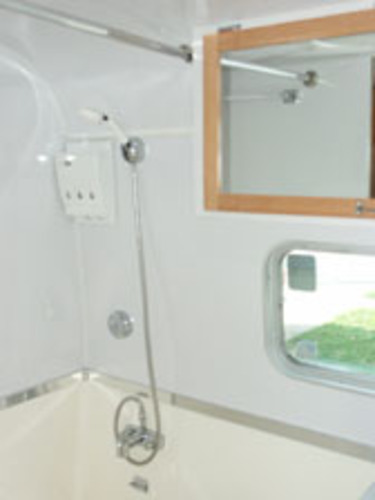
You'll have to check out the "After After" pics page for the bathroom update.
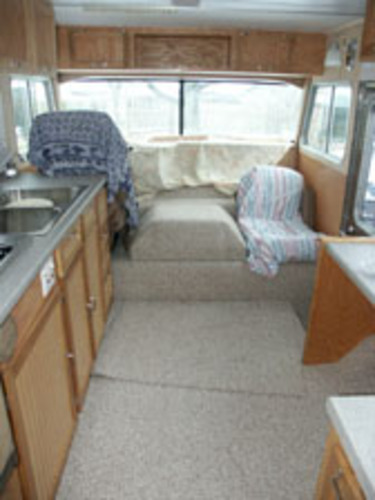
Seems like only yesterday I was installing this carpet...
